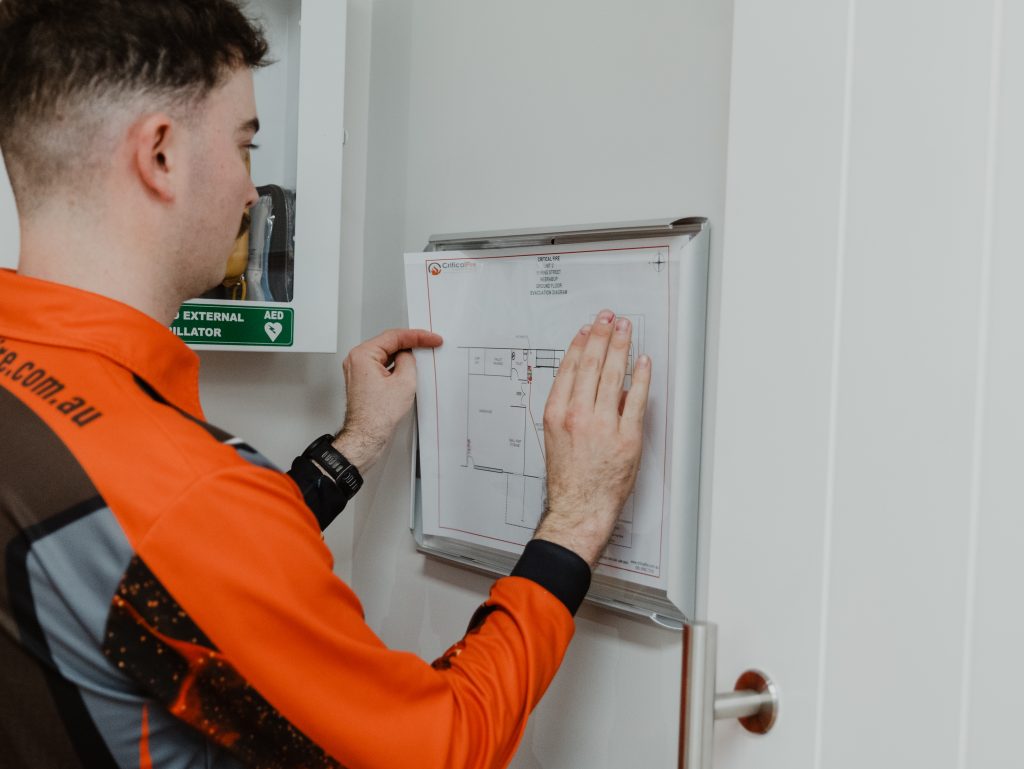Evacuation Diagrams
Compliant, clear and site-specific diagrams that guide people to safety
Evacuation diagrams are a legal requirement under AS 3745 – Planning for Emergencies in Facilities. They show occupants where they are, how to exit and where to assemble in an emergency.
At Critical Fire, we design, produce and install fully compliant evacuation diagrams tailored to your site, helping you meet WHS and insurance obligations while keeping your people safe.
Our Process

Site Survey
We visit your site to map building layouts, floor levels and key access points.

Equipment Identification
All fire and emergency equipment is located and documented in line with AS 3745.

Artwork Development
Our in-house drafting team creates detailed evacuation diagrams for each level or area.

Risk Assessment
We assess the site to develop a risk profile and identify a safe external assembly area.

Assembly Area Diagram
A clear, easy-to-read assembly area plan is produced for inclusion in your documentation.

Client Review
Draft diagrams are presented for feedback, comments and adjustments.

Finalisation
Edits are incorporated, “You Are Here” markers added for each installation location, and final artwork approved.

Production & Delivery
Completed diagrams are printed in full colour (A3 or A4), laminated and delivered to site.
Additional Options
Custom branding with your logo and colour palette
Framing or mounting for presentation and durability
Installation of plans or frames by our technicians
Digital files for inclusion in online training and site induction systems
Secure disposal of outdated diagram

Ready to Update Your Evacuation Diagrams?
Our team can survey your site, design compliant diagrams and install them on time and on budget.
